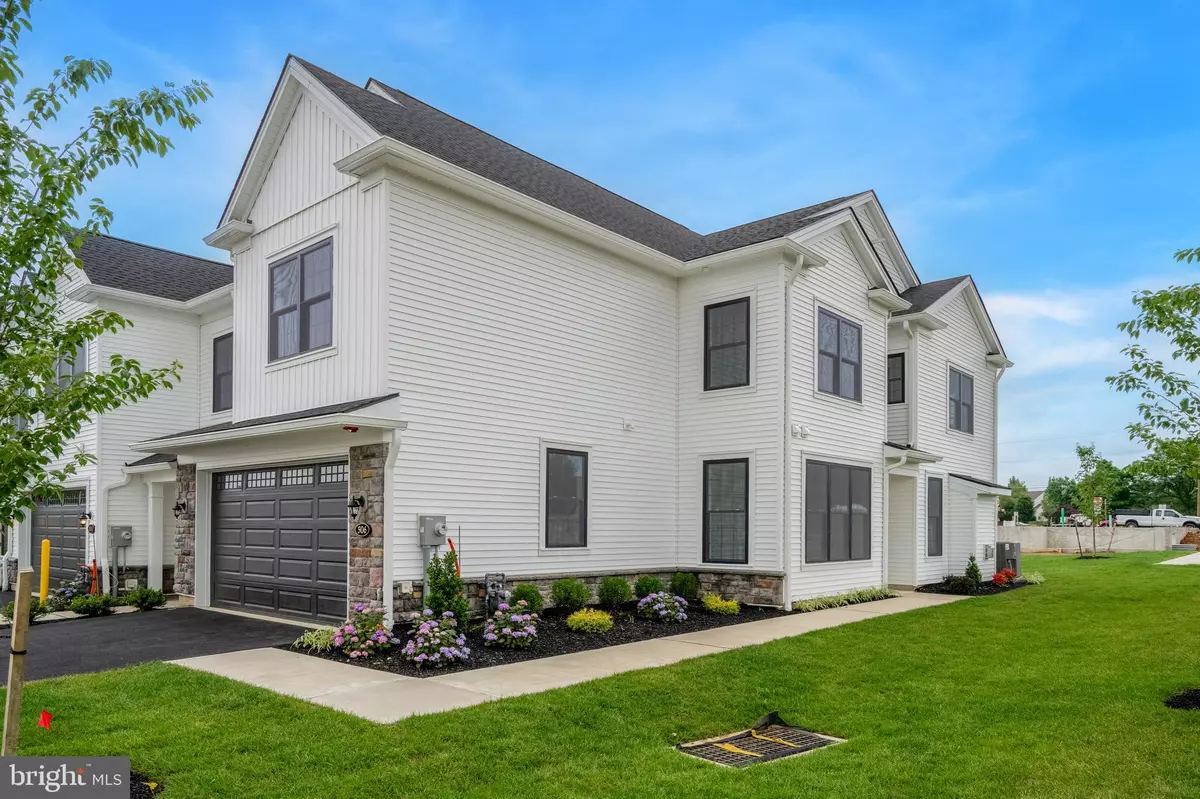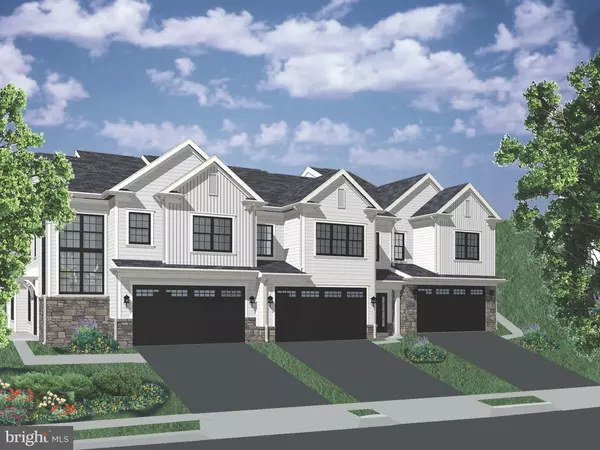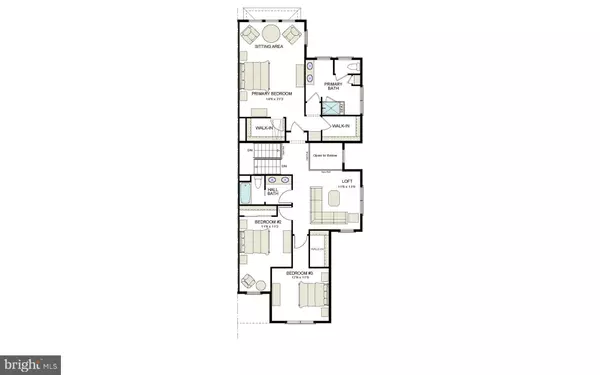
002 MCNANEY FARM DR Chalfont, PA 18914
3 Beds
3 Baths
2,702 SqFt
UPDATED:
12/01/2024 04:49 PM
Key Details
Property Type Townhouse
Sub Type End of Row/Townhouse
Listing Status Active
Purchase Type For Sale
Square Footage 2,702 sqft
Price per Sqft $275
Subdivision Barclay Hill
MLS Listing ID PABU2056282
Style Carriage House
Bedrooms 3
Full Baths 2
Half Baths 1
HOA Fees $227/mo
HOA Y/N Y
Abv Grd Liv Area 2,702
Originating Board BRIGHT
Tax Year 2023
Property Description
Location
State PA
County Bucks
Area Warrington Twp (10150)
Zoning C-3
Rooms
Other Rooms Dining Room, Bedroom 2, Bedroom 3, Kitchen, Family Room, Breakfast Room, Bedroom 1, Laundry, Loft, Bathroom 1, Half Bath
Interior
Interior Features Attic, Carpet, Family Room Off Kitchen, Floor Plan - Open, Formal/Separate Dining Room, Kitchen - Gourmet, Kitchen - Island, Sprinkler System, Bathroom - Stall Shower, Walk-in Closet(s), Wood Floors
Hot Water Natural Gas
Heating Forced Air, Programmable Thermostat, Zoned
Cooling Central A/C
Fireplaces Number 1
Inclusions Hardwood floors throughout entire home except for bedrooms, fireplace, 9ft ceilings on first and second floors, gourmet kitchens, 42" cabinets in kitchen, granite counter tops in kitchen, powder room, primary bathroom, quartz tops in hall bathroom, ceramic tile floors in primary and hall bathrooms
Equipment Cooktop, Dishwasher, Disposal, Energy Efficient Appliances, Oven - Self Cleaning, Oven - Wall, Stainless Steel Appliances, Washer/Dryer Hookups Only, Water Heater - High-Efficiency, Microwave
Fireplace Y
Window Features Double Hung,Low-E,Screens,Vinyl Clad
Appliance Cooktop, Dishwasher, Disposal, Energy Efficient Appliances, Oven - Self Cleaning, Oven - Wall, Stainless Steel Appliances, Washer/Dryer Hookups Only, Water Heater - High-Efficiency, Microwave
Heat Source Natural Gas
Exterior
Parking Features Garage - Front Entry, Garage Door Opener
Garage Spaces 2.0
Water Access N
Roof Type Architectural Shingle
Accessibility Doors - Lever Handle(s)
Attached Garage 2
Total Parking Spaces 2
Garage Y
Building
Story 2
Foundation Slab
Sewer Public Sewer
Water Public
Architectural Style Carriage House
Level or Stories 2
Additional Building Above Grade
New Construction Y
Schools
School District Central Bucks
Others
Senior Community Yes
Age Restriction 55
Tax ID NO TAX RECORD
Ownership Fee Simple
SqFt Source Estimated
Special Listing Condition Standard


GET MORE INFORMATION





