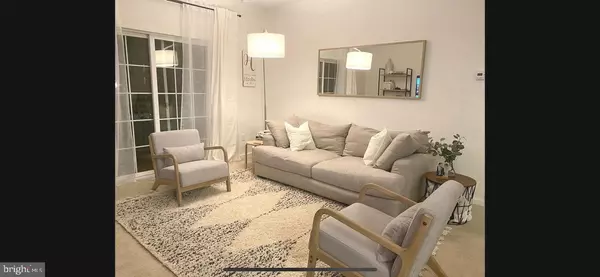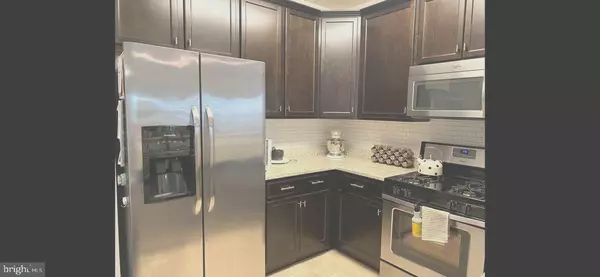4525 CHAMPIONS RUN Cherry Hill, NJ 08002
2 Beds
2 Baths
1,453 SqFt
UPDATED:
12/27/2024 09:30 AM
Key Details
Property Type Single Family Home
Listing Status Active
Purchase Type For Rent
Square Footage 1,453 sqft
Subdivision Parkplaceatgrdnstprk
MLS Listing ID NJCD2052710
Style Other
Bedrooms 2
Full Baths 2
HOA Y/N N
Abv Grd Liv Area 1,453
Originating Board BRIGHT
Year Built 2007
Lot Size 11.280 Acres
Acres 11.28
Lot Dimensions 0.00 x 0.00
Property Description
Location
State NJ
County Camden
Area Cherry Hill Twp (20409)
Zoning RES
Rooms
Main Level Bedrooms 2
Interior
Interior Features Breakfast Area, Bar, Carpet, Combination Dining/Living, Combination Kitchen/Dining, Efficiency, Entry Level Bedroom, Flat, Floor Plan - Open, Kitchen - Galley, Kitchen - Gourmet, Kitchen - Island, Kitchen - Table Space, Pantry, Bathroom - Soaking Tub, Sprinkler System, Bathroom - Stall Shower, Store/Office, Walk-in Closet(s), Window Treatments, Wood Floors
Hot Water Natural Gas
Heating Central
Cooling Central A/C
Flooring Partially Carpeted, Hardwood
Inclusions washer/ dryer/ dishwasher/ ref/fixtures/dishwasher/association amenities...pool. gym, pool table/ tennis courts/cabana/ deeded parking spot/storage unit/theater/blinds/ garage for extra fee and storage extra fee../open area general parking!
Fireplace N
Window Features Double Pane,Energy Efficient
Heat Source Natural Gas
Laundry Dryer In Unit, Washer In Unit
Exterior
Utilities Available Cable TV Available, Natural Gas Available, Electric Available
Amenities Available Elevator, Exercise Room, Extra Storage, Fitness Center, Game Room, Party Room, Pier/Dock, Pool - Outdoor, Reserved/Assigned Parking, Security, Tennis Courts
Water Access N
Accessibility Elevator, Level Entry - Main
Road Frontage Boro/Township
Garage N
Building
Lot Description Backs - Open Common Area, Landscaping, No Thru Street
Story 1
Sewer Public Sewer
Water Public
Architectural Style Other
Level or Stories 1
Additional Building Above Grade, Below Grade
Structure Type 9'+ Ceilings,Dry Wall
New Construction N
Schools
School District Cherry Hill Township Public Schools
Others
Pets Allowed Y
HOA Fee Include Air Conditioning,Alarm System,All Ground Fee,Health Club,Lawn Maintenance,Pool(s),Snow Removal,Trash
Senior Community No
Tax ID 09-00054 02-00005-C4525
Ownership Other
SqFt Source Assessor
Security Features Intercom,24 hour security
Pets Allowed Case by Case Basis

GET MORE INFORMATION





