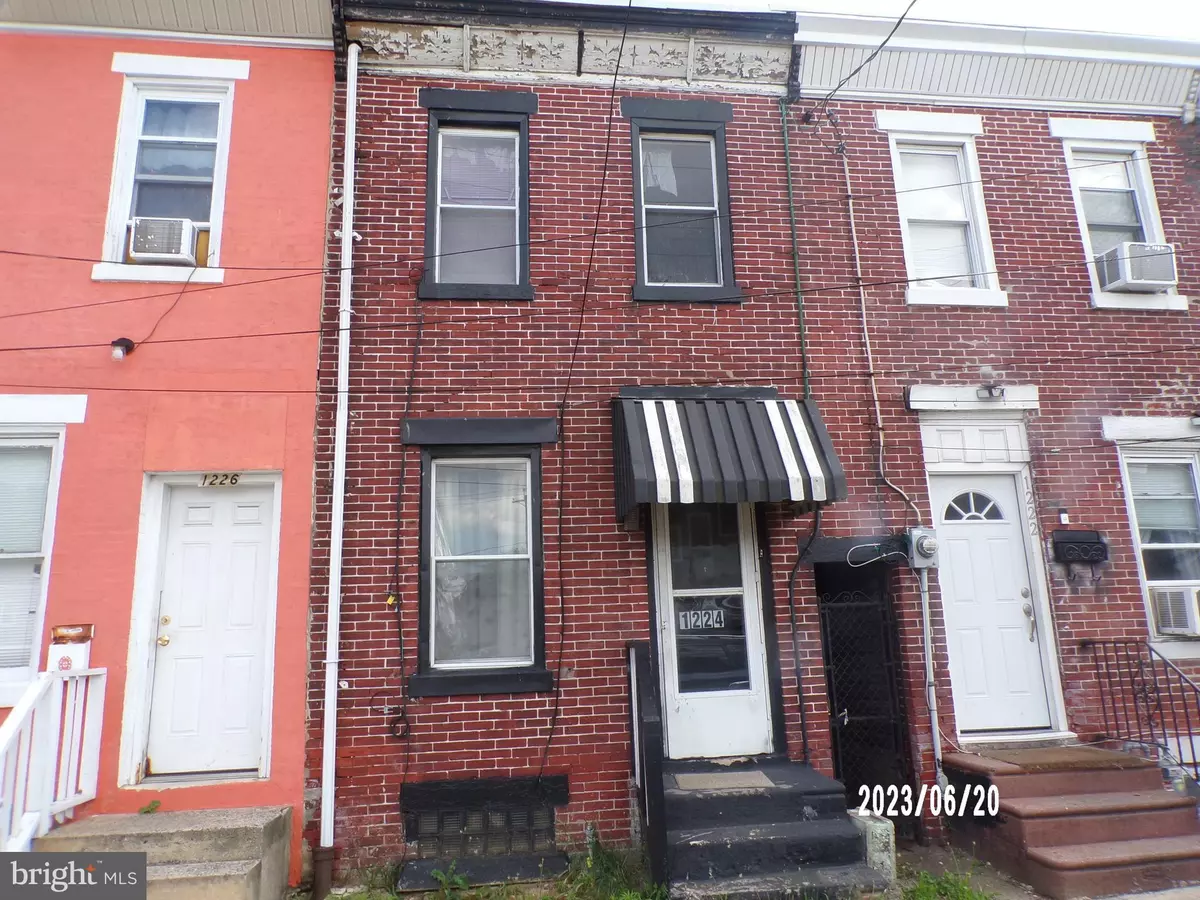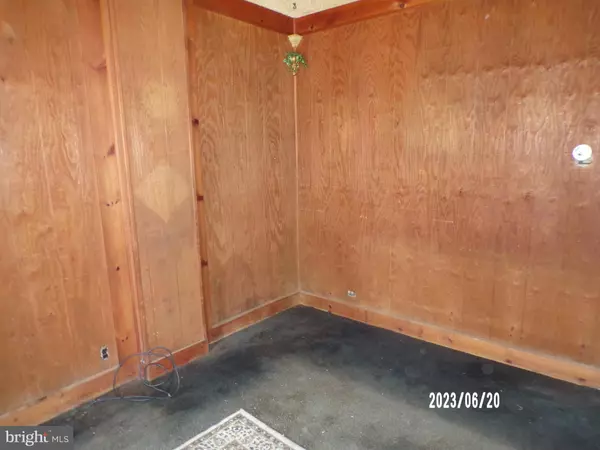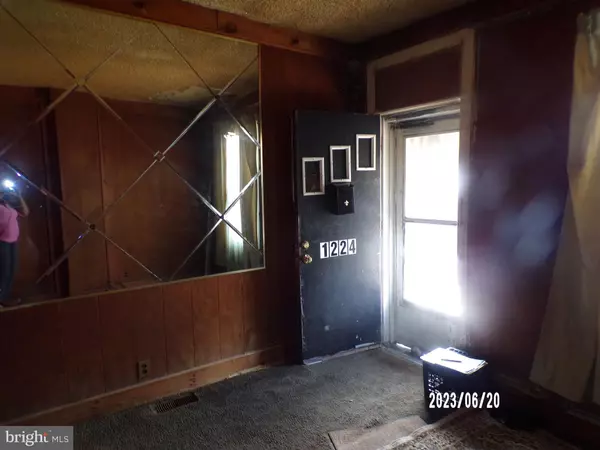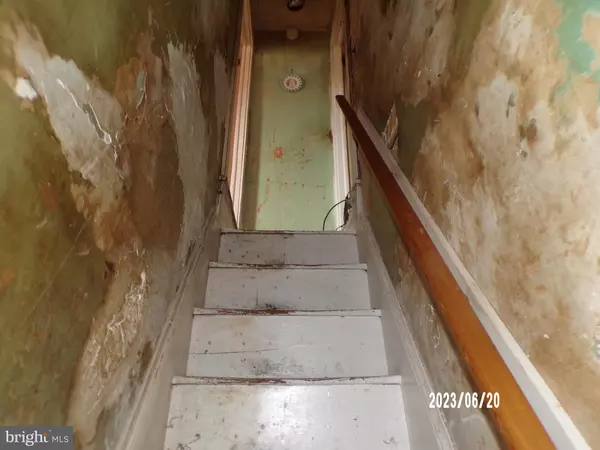
1224 CHESTNUT ST Camden, NJ 08103
2 Beds
1 Bath
1,152 SqFt
UPDATED:
12/13/2024 06:28 PM
Key Details
Property Type Townhouse
Sub Type Interior Row/Townhouse
Listing Status Pending
Purchase Type For Sale
Square Footage 1,152 sqft
Price per Sqft $39
Subdivision Parkside
MLS Listing ID NJCD2051982
Style Traditional
Bedrooms 2
Full Baths 1
HOA Y/N N
Abv Grd Liv Area 1,152
Originating Board BRIGHT
Year Built 1880
Annual Tax Amount $712
Tax Year 2022
Lot Size 1,298 Sqft
Acres 0.03
Lot Dimensions 13.00 x 0.00
Property Description
Back on the market due to funding issues and title issue (Title issue corrected and ready to go.) Just blocks from newly build high school. Investors, developers or you, anyone looking for a project? Perfect buy, flip, fix or hold. Strictly "As Is" Investors Special. Awesome 2 bedroom 1 bath, diamond in the rough waiting on that special someone to make it shine to it's potential. Property is in need of renovation and ready for immediate purchase. Prospective buyers must sign hold harmless to enter property. Buyer is responsible to do their own due diligence, certificate of Occupancy and all other city certifications. Inspections will be for informational purpose only. Seller will not make or be responsible for any repairs needed. Cash Preferred don't wait, make your appointment soon.
Location
State NJ
County Camden
Area Camden City (20408)
Zoning RESIDENTIAL
Rooms
Other Rooms Living Room, Dining Room, Kitchen
Basement Full
Interior
Hot Water Other
Heating None
Cooling None
Heat Source None
Exterior
Water Access N
Accessibility None
Garage N
Building
Story 2
Foundation Concrete Perimeter
Sewer No Septic System
Water Public
Architectural Style Traditional
Level or Stories 2
Additional Building Above Grade, Below Grade
New Construction N
Schools
Elementary Schools Francis X. Mcgraw
Middle Schools Cooper B. Hatch Family School
High Schools Brimm Medical Arts
School District Camden City Schools
Others
Senior Community No
Tax ID 08-01309-00044
Ownership Fee Simple
SqFt Source Assessor
Acceptable Financing Cash
Listing Terms Cash
Financing Cash
Special Listing Condition Standard


GET MORE INFORMATION





