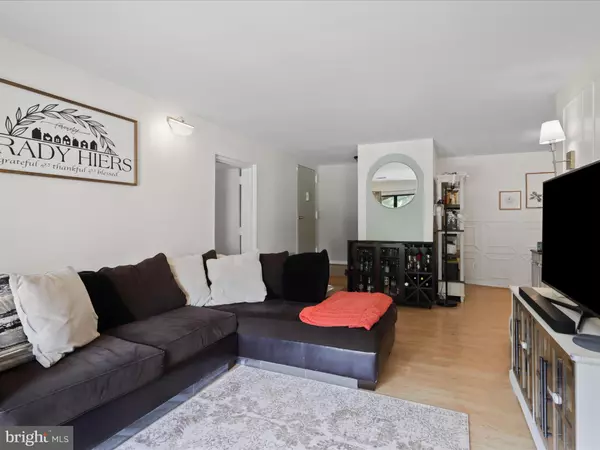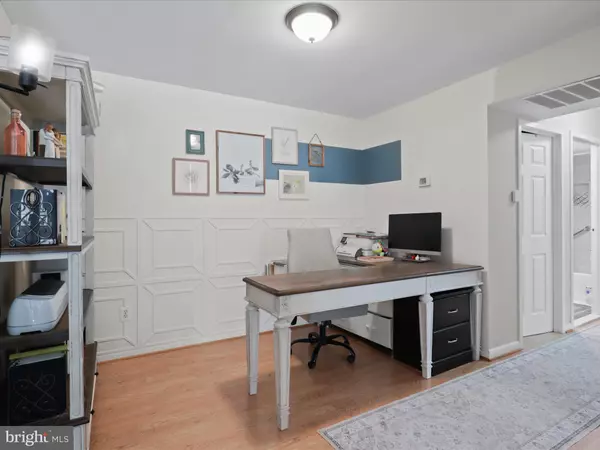$275,000
$294,000
6.5%For more information regarding the value of a property, please contact us for a free consultation.
11232 CHESTNUT GROVE SQ #11232-234 Reston, VA 20190
3 Beds
2 Baths
1,205 SqFt
Key Details
Sold Price $275,000
Property Type Condo
Sub Type Condo/Co-op
Listing Status Sold
Purchase Type For Sale
Square Footage 1,205 sqft
Price per Sqft $228
Subdivision Chestnut Grove
MLS Listing ID VAFX2211772
Sold Date 02/26/25
Style Colonial
Bedrooms 3
Full Baths 1
Half Baths 1
Condo Fees $934/mo
HOA Fees $68/ann
HOA Y/N Y
Abv Grd Liv Area 1,205
Originating Board BRIGHT
Year Built 1972
Annual Tax Amount $3,547
Tax Year 2024
Property Sub-Type Condo/Co-op
Property Description
Welcome to your new home in this charming 3-bedroom, 1.5-bath condo, ideally situated in the prime Reston Association location. With a freshly painted interior, this inviting space features generous living areas perfect for relaxation and entertaining, all while maximizing natural light to create a warm ambiance. Outdoor enthusiasts will love the easy access to scenic mountain biking and walking trails right at your doorstep. Commuting is a breeze with Reston Station Metro just a short walk away, making it convenient to reach the D.C. metropolitan area and beyond. The beautifully landscaped courtyard boasts a community pool, tennis courts, and basketball courts, offering a vibrant atmosphere for residents to enjoy a variety of recreational activities. This is the one!
Location
State VA
County Fairfax
Zoning 372
Rooms
Main Level Bedrooms 3
Interior
Hot Water Natural Gas
Heating Heat Pump(s)
Cooling Central A/C
Fireplace N
Heat Source Natural Gas
Exterior
Parking On Site 1
Amenities Available Tennis Courts, Basketball Courts, Pool - Outdoor
Water Access N
Accessibility Other
Garage N
Building
Story 1
Unit Features Garden 1 - 4 Floors
Sewer Public Sewer
Water Public
Architectural Style Colonial
Level or Stories 1
Additional Building Above Grade, Below Grade
New Construction N
Schools
Elementary Schools Sunrise Valley
Middle Schools Hughes
High Schools South Lakes
School District Fairfax County Public Schools
Others
Pets Allowed Y
HOA Fee Include Pool(s),Trash,Water,Electricity,Gas,Snow Removal
Senior Community No
Tax ID 0174 22 0234
Ownership Condominium
Special Listing Condition Standard
Pets Allowed Case by Case Basis
Read Less
Want to know what your home might be worth? Contact us for a FREE valuation!

Our team is ready to help you sell your home for the highest possible price ASAP

Bought with Viktar Kutsevich • Samson Properties
GET MORE INFORMATION





