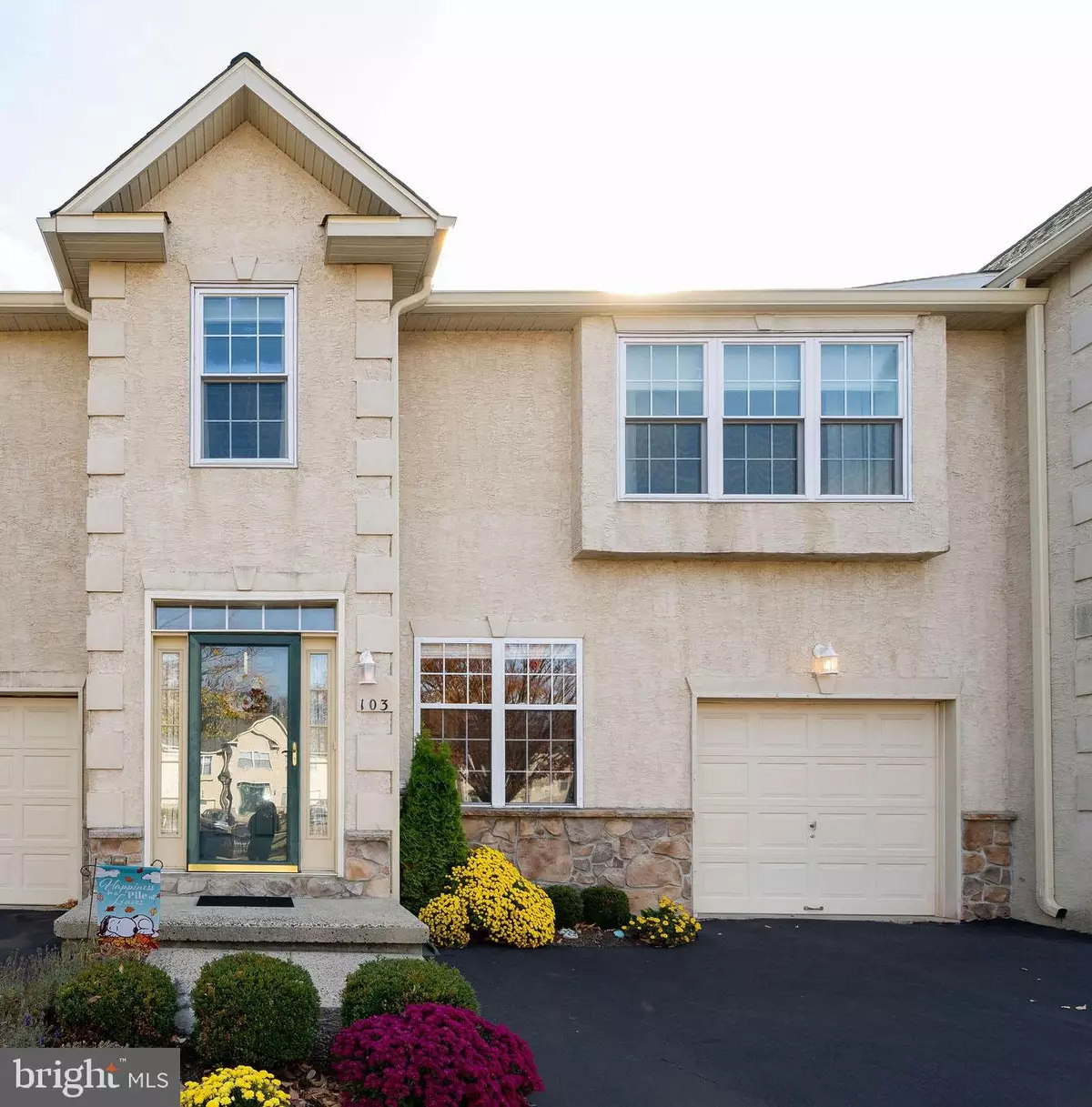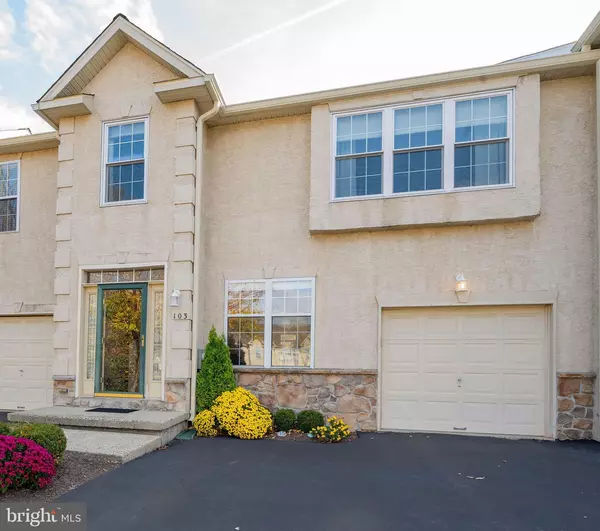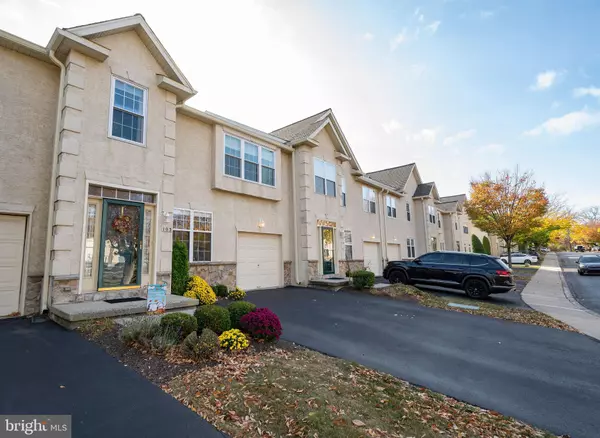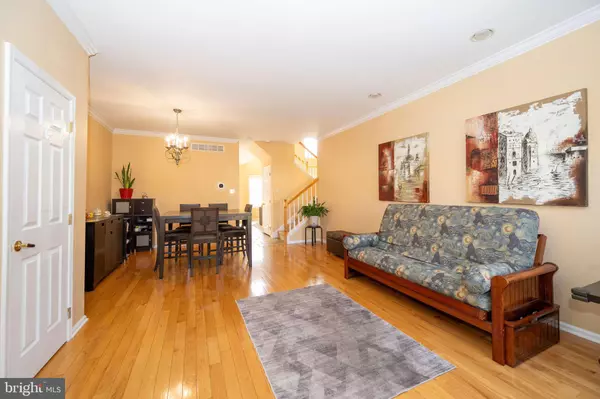$452,500
$460,000
1.6%For more information regarding the value of a property, please contact us for a free consultation.
103 CASTLE DR North Wales, PA 19454
3 Beds
3 Baths
2,638 SqFt
Key Details
Sold Price $452,500
Property Type Townhouse
Sub Type Interior Row/Townhouse
Listing Status Sold
Purchase Type For Sale
Square Footage 2,638 sqft
Price per Sqft $171
Subdivision Hampton Green
MLS Listing ID PAMC2122176
Sold Date 01/15/25
Style Colonial
Bedrooms 3
Full Baths 2
Half Baths 1
HOA Fees $370/mo
HOA Y/N Y
Abv Grd Liv Area 1,988
Originating Board BRIGHT
Year Built 2001
Annual Tax Amount $6,913
Tax Year 2023
Lot Size 1,988 Sqft
Acres 0.05
Property Description
Welcome Home! This beautiful Hampton Green townhome has 3 bedrooms, 2.5 bath, a finished basement, 1 car garage, gas fireplace, and is located right across the street from the lovely community gazebo and fenced pond. 103 Castle Drive's owners enjoyed maintaining and upgrading the home through the years. The home has a newer HVAC and water heater, newer carpeting in some rooms, nice basement flooring, many replacement windows, and the roof was replaced in 2022. A very nice value for a townhome that is on a stretch of neighborhood street that isn't busy. The home is seconds from Target, the mall/Montgomeryville shopping districts, the 202 Parkway Walking/Biking Trail, the Knapp Road Bark Park, and major roads: Routes 202/309/63. The community has a fitness center for residents, and the monthly association fee is also used for exterior building maintenance (to include stucco and roofing), lawn maintenance, trash service, and snow removal.
Location
State PA
County Montgomery
Area Montgomery Twp (10646)
Zoning RESIDENTIAL
Direction Northwest
Rooms
Other Rooms Living Room, Dining Room, Bedroom 2, Bedroom 3, Kitchen, Family Room, Bedroom 1
Basement Partially Finished, Full
Interior
Interior Features Bathroom - Soaking Tub, Ceiling Fan(s), Family Room Off Kitchen, Kitchen - Eat-In, Pantry, Walk-in Closet(s)
Hot Water Natural Gas
Heating Forced Air
Cooling Central A/C
Fireplaces Number 1
Equipment Dishwasher, Dryer, Disposal, Microwave, Oven/Range - Electric, Refrigerator, Washer, Water Heater
Fireplace Y
Appliance Dishwasher, Dryer, Disposal, Microwave, Oven/Range - Electric, Refrigerator, Washer, Water Heater
Heat Source Natural Gas
Laundry Upper Floor
Exterior
Parking Features Garage - Front Entry, Garage Door Opener, Inside Access
Garage Spaces 3.0
Amenities Available Fitness Center
Water Access N
View Pond
Accessibility None
Attached Garage 1
Total Parking Spaces 3
Garage Y
Building
Story 2
Foundation Concrete Perimeter
Sewer Public Sewer
Water Public
Architectural Style Colonial
Level or Stories 2
Additional Building Above Grade, Below Grade
New Construction N
Schools
Elementary Schools Gwyn-Nor
Middle Schools Pennbrook
High Schools North Penn
School District North Penn
Others
HOA Fee Include All Ground Fee,Common Area Maintenance,Ext Bldg Maint,Health Club,Lawn Maintenance,Management,Snow Removal,Trash
Senior Community No
Tax ID 46-00-00549-512
Ownership Fee Simple
SqFt Source Assessor
Acceptable Financing Cash, Conventional, FHA, VA
Listing Terms Cash, Conventional, FHA, VA
Financing Cash,Conventional,FHA,VA
Special Listing Condition Standard
Read Less
Want to know what your home might be worth? Contact us for a FREE valuation!

Our team is ready to help you sell your home for the highest possible price ASAP

Bought with Adam Brown • Compass Pennsylvania, LLC
GET MORE INFORMATION





