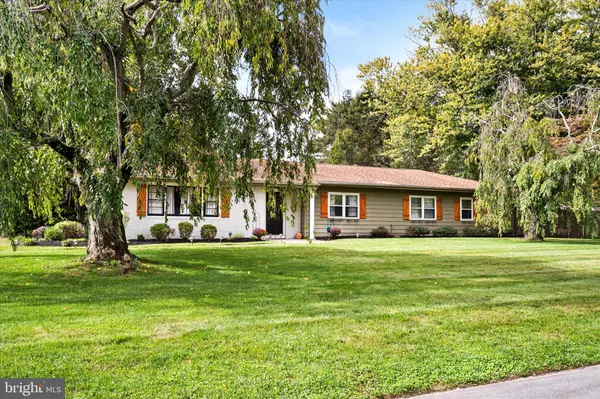$715,000
$679,000
5.3%For more information regarding the value of a property, please contact us for a free consultation.
17 HILLTOP PL Robbinsville, NJ 08691
3 Beds
2 Baths
2,438 SqFt
Key Details
Sold Price $715,000
Property Type Single Family Home
Sub Type Detached
Listing Status Sold
Purchase Type For Sale
Square Footage 2,438 sqft
Price per Sqft $293
Subdivision Hillside Terrace
MLS Listing ID NJME2050490
Sold Date 12/30/24
Style Ranch/Rambler
Bedrooms 3
Full Baths 2
HOA Y/N N
Abv Grd Liv Area 2,438
Originating Board BRIGHT
Year Built 1973
Annual Tax Amount $12,853
Tax Year 2023
Lot Size 0.540 Acres
Acres 0.54
Lot Dimensions 131.00 x 181.00
Property Description
Stunning Custom Ranch Home in Hillside Terrace
Discover your dream home in this exquisite 3-bedroom, 2-bath ranch, nestled in the desirable Hillside Terrace neighborhood. With a large inground pool in the expansive backyard, this property is not just a home; it's a lifestyle waiting to be embraced.
As you enter, you're greeted by new flooring that flows seamlessly through the formal living and dining rooms, creating an inviting atmosphere for gatherings. The heart of the home is the beautifully designed kitchen, featuring soaring vaulted ceilings and custom beams. A cozy fireplace adds warmth to the adjoining sitting room, which is surrounded by windows, offering stunning views of the picturesque backyard oasis.
The kitchen is truly a chef's delight, showcasing an expensive custom island that comfortably seats six—perfect for entertaining family and friends. The spacious primary bedroom is a tranquil retreat, boasting dual walk-in closets and a private ensuite bathroom for added convenience. Two additional generously sized bedrooms provide ample space for family, guests, or a home office.
The main hall bathroom has been thoughtfully upgraded, featuring heated floors and modern finishes that enhance the home's appeal. Two car garage with pull down stairs with full attic access for additional storage. Not to mention updated electric for car charging station.
Major items updated Central Air 2024, Furnace 2019, Hot Water Heater 2024, Flooring 2024
Situated in Robbinsville's top-rated school district, this home offers not just comfort but also access to excellent educational opportunities. Enjoy the convenience of being close to shopping malls and restaurants, with easy access to major highways that make commuting a breeze.
This beautiful ranch home truly has it all—don't miss the opportunity to make it yours!
Location
State NJ
County Mercer
Area Robbinsville Twp (21112)
Zoning R1.5
Rooms
Other Rooms Living Room, Dining Room, Primary Bedroom, Bedroom 2, Kitchen, Family Room, Bedroom 1, Other, Attic
Main Level Bedrooms 3
Interior
Interior Features Primary Bath(s), Butlers Pantry, Ceiling Fan(s), Kitchen - Eat-In
Hot Water Natural Gas
Heating Forced Air
Cooling Central A/C
Flooring Wood, Fully Carpeted, Vinyl, Tile/Brick
Fireplaces Number 1
Equipment Cooktop, Oven - Self Cleaning, Dishwasher
Fireplace Y
Appliance Cooktop, Oven - Self Cleaning, Dishwasher
Heat Source Natural Gas
Laundry Main Floor
Exterior
Exterior Feature Patio(s)
Parking Features Garage Door Opener
Garage Spaces 2.0
Fence Other
Utilities Available Cable TV
Water Access N
Roof Type Pitched,Shingle
Accessibility None
Porch Patio(s)
Attached Garage 2
Total Parking Spaces 2
Garage Y
Building
Lot Description Corner
Story 1
Foundation Slab
Sewer Public Sewer
Water Public
Architectural Style Ranch/Rambler
Level or Stories 1
Additional Building Above Grade, Below Grade
Structure Type Cathedral Ceilings
New Construction N
Schools
Elementary Schools Sharon E.S.
Middle Schools Pond Road
High Schools Robbinsville
School District Robbinsville Twp
Others
Senior Community No
Tax ID 12-00028 12-00003
Ownership Fee Simple
SqFt Source Estimated
Special Listing Condition Standard
Read Less
Want to know what your home might be worth? Contact us for a FREE valuation!

Our team is ready to help you sell your home for the highest possible price ASAP

Bought with Steven V Lopes • RE/MAX First Class
GET MORE INFORMATION





