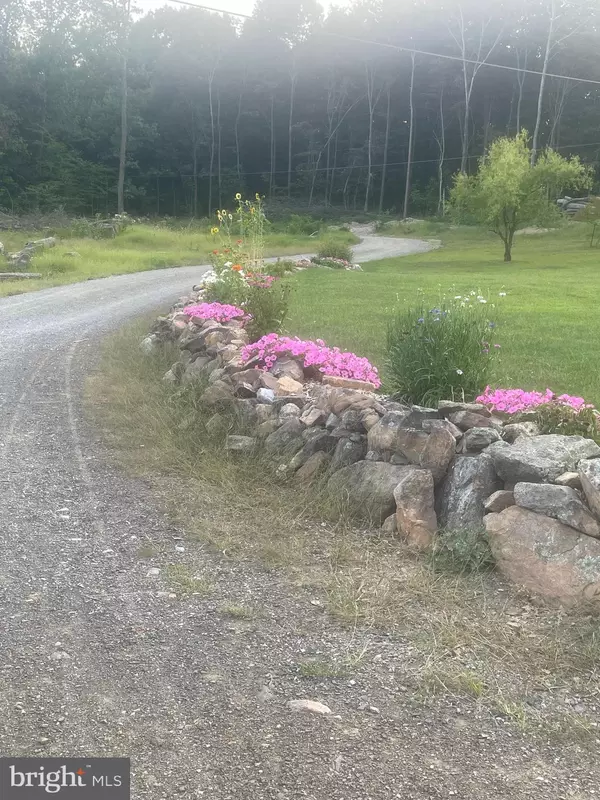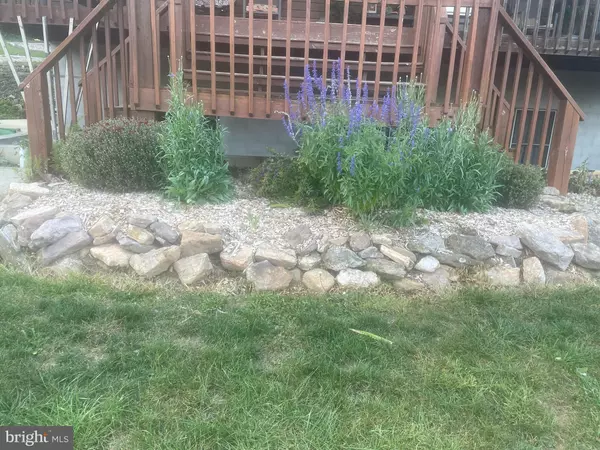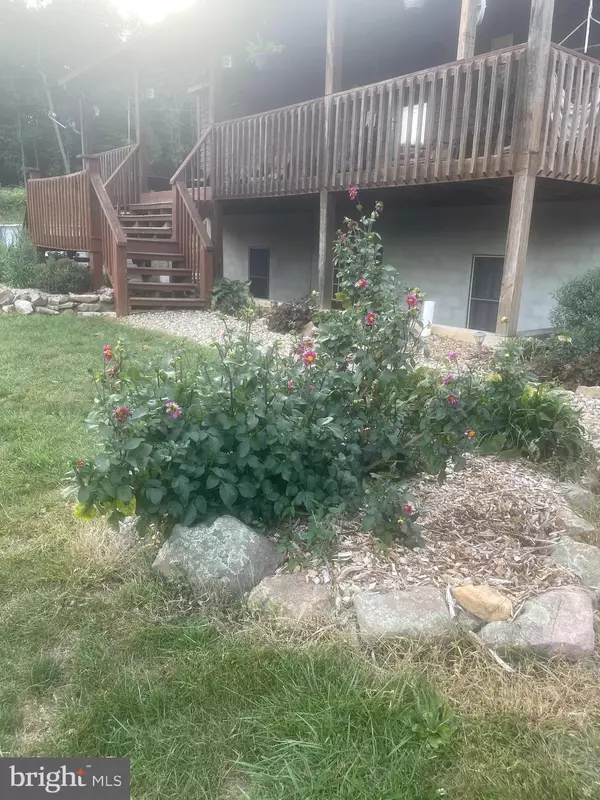$330,000
$300,000
10.0%For more information regarding the value of a property, please contact us for a free consultation.
128 WOODS RD Newville, PA 17241
3 Beds
2 Baths
1,790 SqFt
Key Details
Sold Price $330,000
Property Type Single Family Home
Sub Type Detached
Listing Status Sold
Purchase Type For Sale
Square Footage 1,790 sqft
Price per Sqft $184
Subdivision Newville
MLS Listing ID PACB2035224
Sold Date 12/19/24
Style Cape Cod
Bedrooms 3
Full Baths 2
HOA Y/N N
Abv Grd Liv Area 1,790
Originating Board BRIGHT
Year Built 1992
Annual Tax Amount $4,232
Tax Year 2024
Property Description
Upcoming auctions on
The starting price isn't related to the property value or final sales price after competitive bidding.
4.93 Acres w/ 2 Story Cape Cod Style Home; 1,790 sq. ft. of living space; Kitchen w/ cherry cabinets, recessed lighting, breakfast bar; Dining Room w/ door that leads to deck area overlooking backyard; Large Living room w/ open floor plan; 1 Bedroom & 1 Full bath & laundry room on Main level; 2nd floor: 2 Large bedrooms w/ closets; & 1 Full bath; Full basement w/ 9" ceilings; Oil burner for forced hot water heat, Supplement woodstove; Propane hot water heater; Large front deck; Onsite well & septic; 24'x48' Board & Batten pole barn w/ horse stalls; Large 3 car garage, vinyl sided w/ shingle room, 1 Full bath in garage w/ woodstove heat; Attic storage area above garage; If you are looking for Privacy, This is the one; Approx. ½ Mile Lane that is on a deeded Right Away. Approx. 1 Acre of this property is wooded, Remainder is open allowing you to watch Wildlife off of front porch; This property would make a great resident or Air B&B;
Terms: 10,000 down day of sale, balance due @ settlement within 60 days; Open House Dates: Wednesday, Oct 2nd, 9th & 16th from 5-7 P.M.
List price does not indicate actual price, property being sold as-is, this is a public auction
Location
State PA
County Cumberland
Area Upper Mifflin Twp (14444)
Zoning RESIDENTIAL
Rooms
Other Rooms Living Room, Dining Room, Kitchen
Basement Full
Main Level Bedrooms 1
Interior
Interior Features Breakfast Area, Dining Area, Floor Plan - Open, Kitchen - Eat-In
Hot Water Propane
Heating Forced Air, Wood Burn Stove
Cooling Other
Fireplace N
Heat Source Oil, Wood
Exterior
Parking Features Garage - Front Entry
Garage Spaces 3.0
Water Access N
Roof Type Shingle
Street Surface Stone
Accessibility None
Total Parking Spaces 3
Garage Y
Building
Lot Description Trees/Wooded
Story 2
Foundation Other
Sewer Private Sewer
Water Well
Architectural Style Cape Cod
Level or Stories 2
Additional Building Above Grade, Below Grade
New Construction N
Schools
High Schools Big Spring
School District Big Spring
Others
Senior Community No
Tax ID 44-04-0395-005
Ownership Other
Acceptable Financing Cash, Conventional
Listing Terms Cash, Conventional
Financing Cash,Conventional
Special Listing Condition Auction
Read Less
Want to know what your home might be worth? Contact us for a FREE valuation!

Our team is ready to help you sell your home for the highest possible price ASAP

Bought with NON MEMBER • Non Subscribing Office

GET MORE INFORMATION





